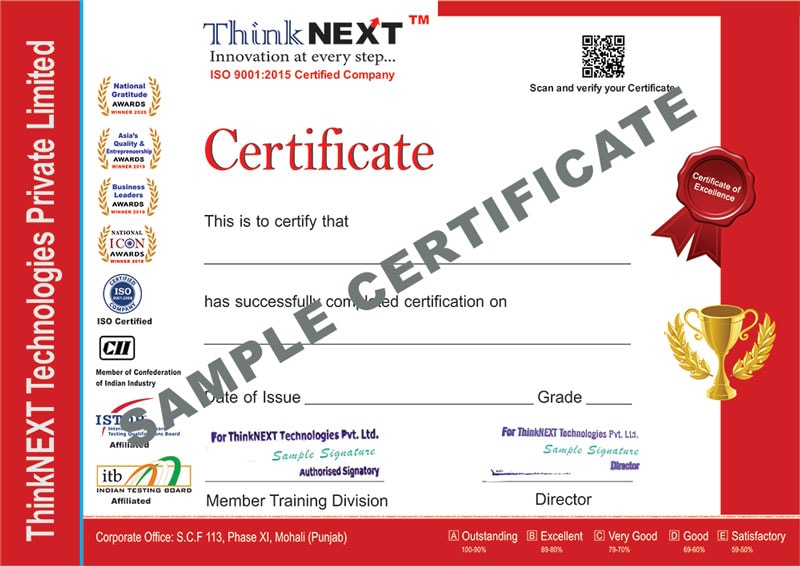

ABOUT COURSE













AutoCAD, 3DS MAX Courses from 4 times National Level Award Winner Company
4 Times National Level Award Winning Institute: ThinkNEXT is the winner of National Icon Award 2018, Asia Quality and Entrepreneurship Award 2019, Leadership Award 2019, National Gratitude Award 2020
Already 500+ Students Enrolled.
2 courses
Online AutoCAD, 3DS MAX Courses from 8+ years old Company
Free-Ebooks for AutoCAD, 3DS MAX
Doubts clearing support
Starting from scratch. No technical knowledge required.
Fully responsive - mobile and desktop optimized
You can make your client's Projects.
2 Certificates from ThinkNEXT after courses completion
Become eligible for Job, Freelancing and Business
Ans. Simply, Click on Buy Now at this Webpage and make Payment. After making payment, instantly you will get Login Access details at your registered Email ID.
Ans. Yes, you’ll be provided with a course completion certificates from ThinkNEXT Technologies.
Ans. Usually the course ends in 45 days to 3 months.
Ans. Yes
Ans. Of course, we provide VIP Facebook Group for placements, Job Search Module and Interview Preparation for placement assistance.
Ans. You will be provided doubts clearing support through VIP Telegram Group, Zoom, Google Meet, Anydesk, Phone or Email for resolving your Doubts and Queries. Apart from this, We are also offering Live Classes on every Saturday for better communication, doubts clearing and to resolve your queries.
Ans. The course is conducted in Hindi Language with more than 100+ Videos. You will really find it easy to learn and enjoy the contents since they are designed with simple yet in-depth explanations.
Ans. After making the payment, you will receive the login details of your course on your registered email id within 5 minutes. You can instantly begin with your course. This Course can be run on Laptop/PC, Mobile or Tablet etc
Ans. No. The certification is free of cost.
Ans. Of course, it can be easily accessed on all the Mobiles, PCs, and Tablets.
Buy with Confidence
All rights reserved ThinkNEXT Technologies Pvt. Ltd.
Refund Policy: Only in case of content is not correct refund can be claimed.